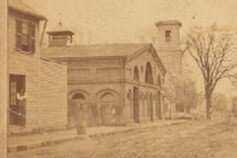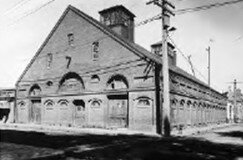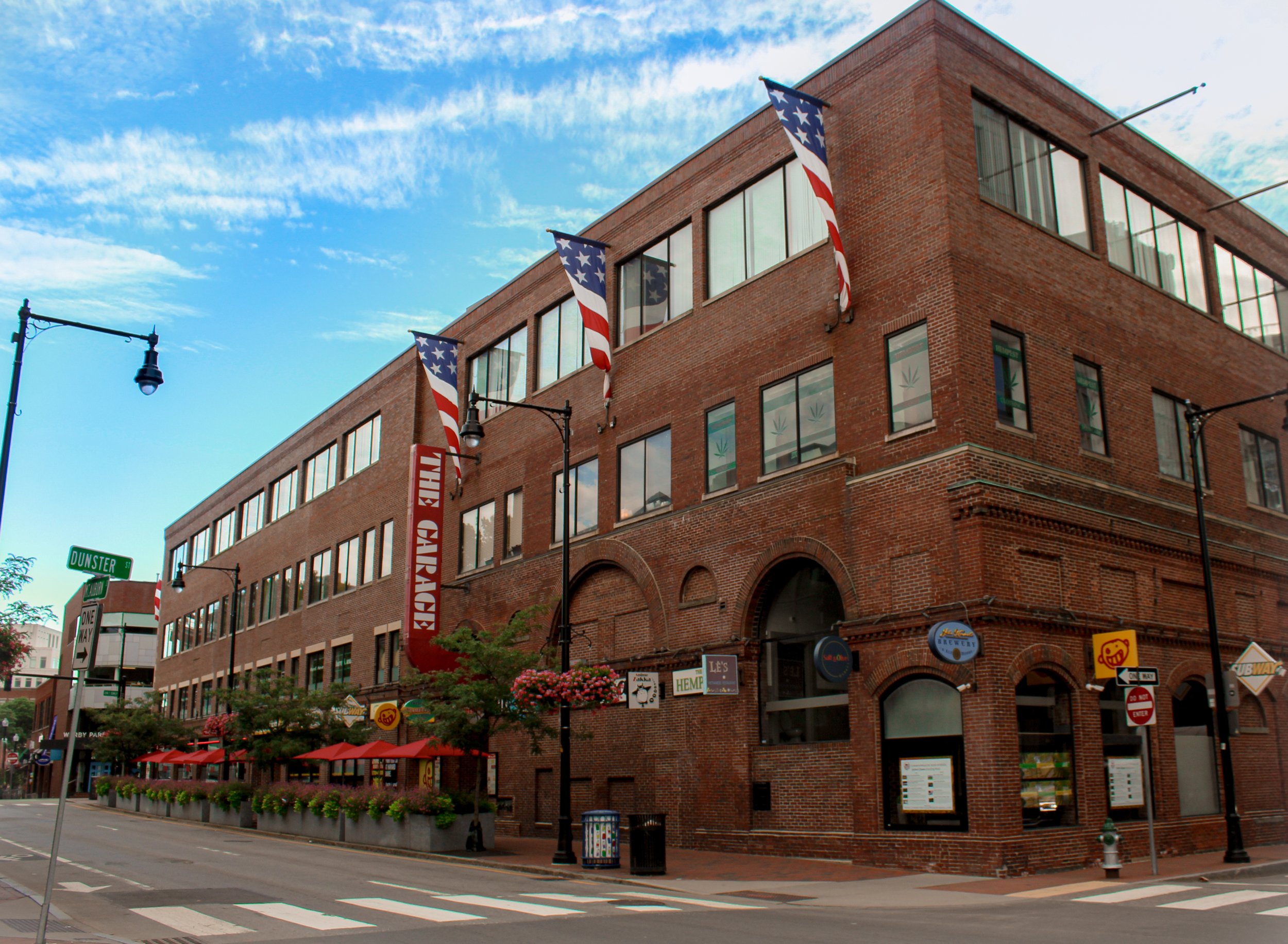
Redevelopment of
The Garage in Harvard Square
Project Vision
For more than 160 years, the site currently known as “The Garage” has occupied a prime spot in the heart of Harvard Square. Today, we have an opportunity to reimagine this location with a fresh design for offices, dining and shopping opportunities that enhance the streetscape and meet the needs of the current residents, visitors and businesses of Harvard Square.
Existing view of The Garage from Winthrop Park
Future View of The Garage from Winthrop Park
Project Goals


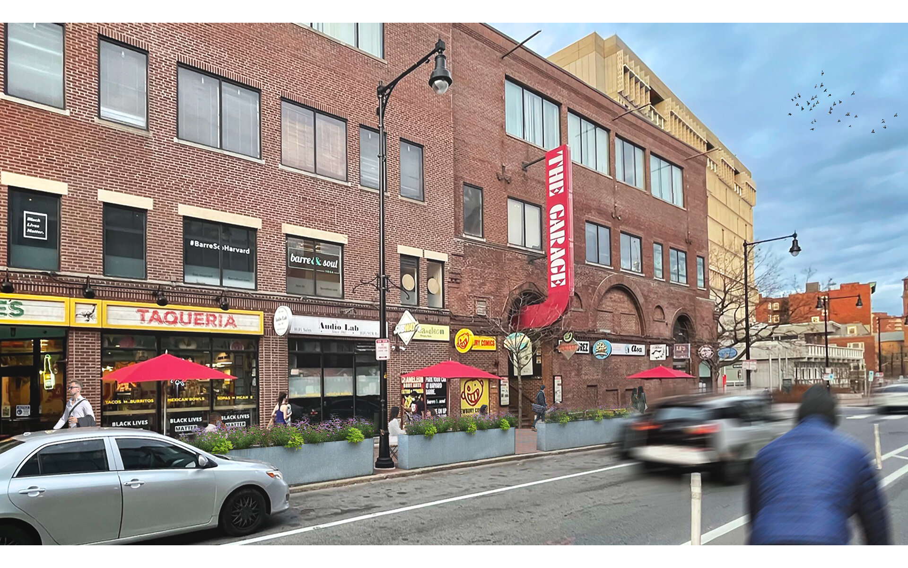

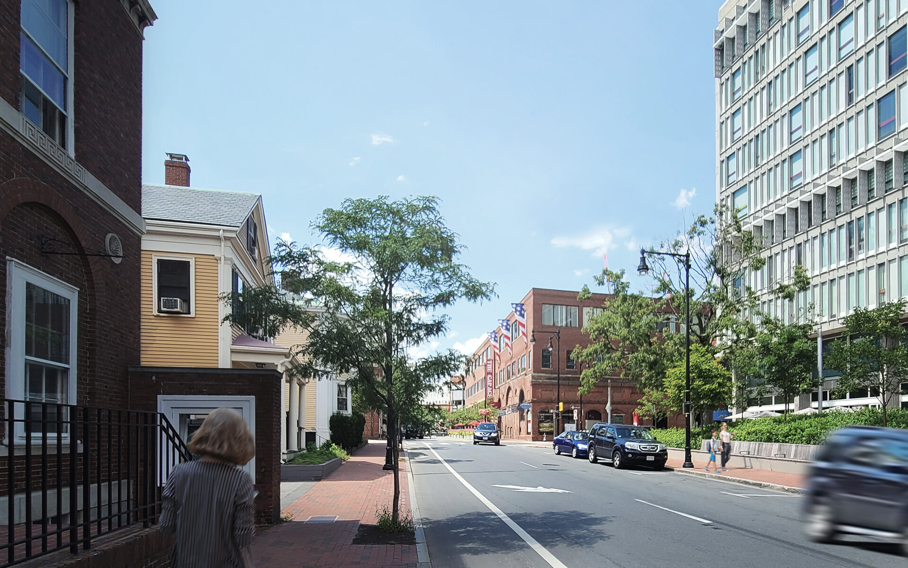

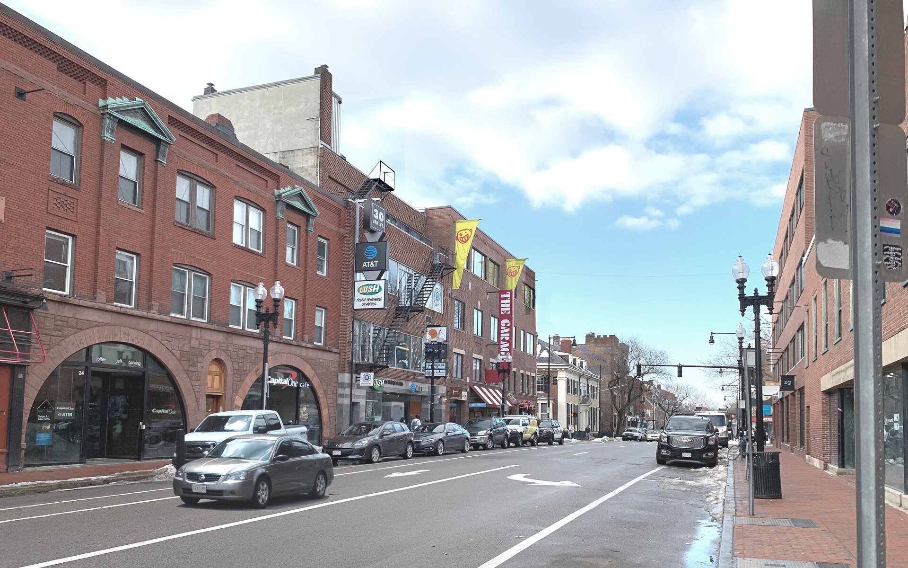

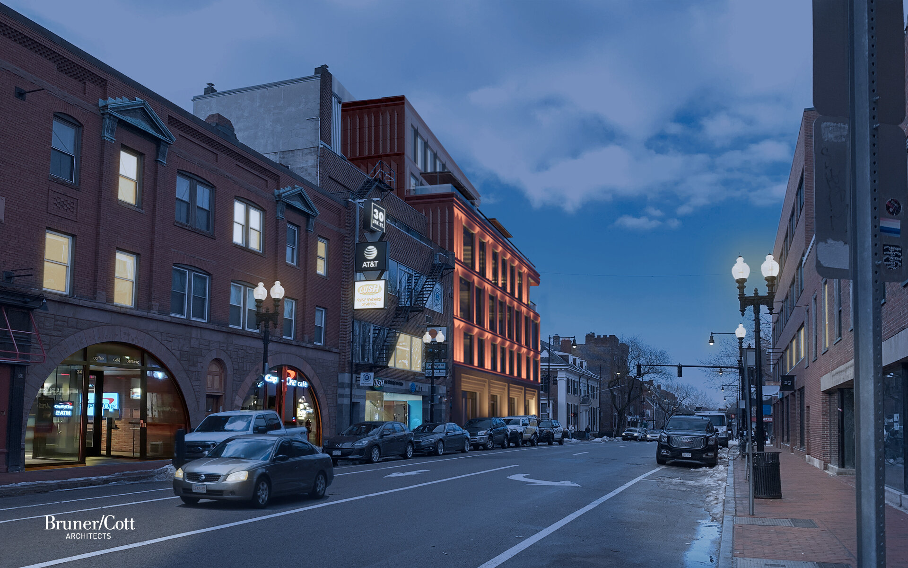
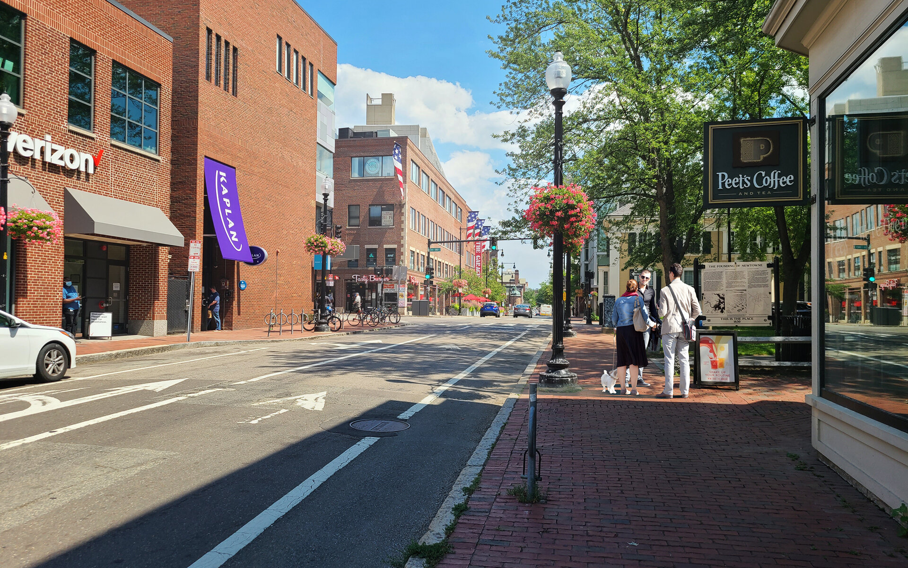

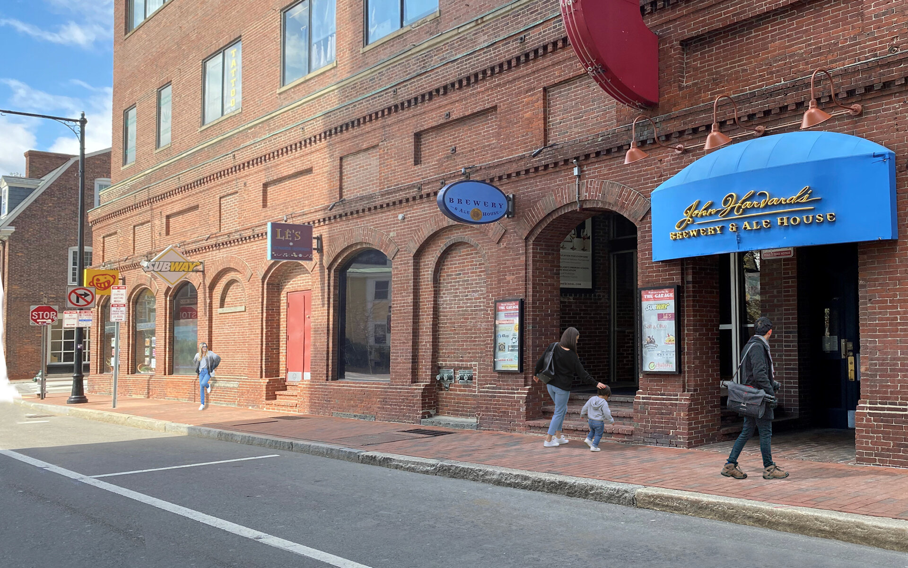

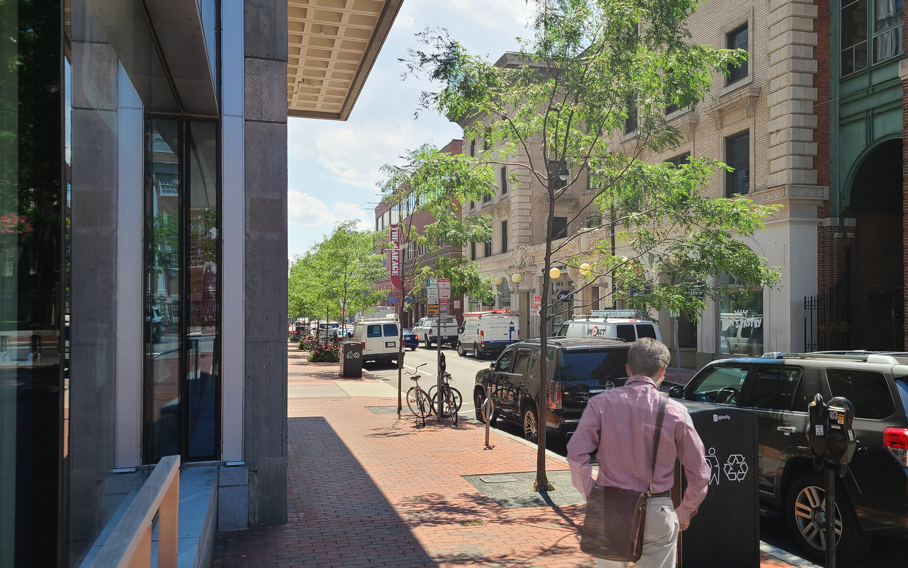



Click on the arrows above to scroll through before and after images
Reimagine a familiar, but outdated, building at the core of Harvard Square with a long history of adaptation.
Respect the building’s history while creating fresh spaces for office, dining & shopping.
Activate the public realm with a building that appropriately addresses the street and the pedestrian experience.
Enhance the pedestrian experience along Mount Auburn and Dunster Streets for all users of Harvard Square.
Create a dynamic experience for all visitors to Harvard Square from office tenants and students to evening and weekend shoppers, diners, and tourists.
Approved Proposal
The proposed project will create a new, contextually appropriate building on the current site – which is bounded by JFK, Mount Auburn and Dunster Streets – that offers a more robust ground floor retail presence, establishes an underground space for entertainment and dining, and creates new commercial office with 6 outdoor terraces.
The building design, by Bruner/Cott Architects, is intentionally focused on respecting the historic neighborhood and enhancing the existing historic façade on Mount Auburn Street and Dunster. By activating the Dunster Street ground floor, we anticipate creating a dynamic pedestrian promenade and augmenting connections with the recently renovated Smith Campus Center, Forbes Plaza and the Out-of-Town News Kiosk Plaza.
Site Plan
The proposed building includes approximately 89,000 square feet of space, with a full basement and six outdoor terraces (an additional 21,000 square feet). The project offers 32,500 square feet of retail/restaurant and 77,500 square feet of commercial office space; at six stories tall, the building is allowable under current zoning with special permit.
The new commercial space will add to the 24/7 vitality of Harvard Square, creating new customers for nearby retail, dining and service providers during the crucial daytime hours.
History
Known today as “The Garage” the building’s uses have consistently evolved over a long history – from a stable for horses that pulled the first trolley cars in the 1860s to an actual Garage in the 1960s and its current retail and office space (with a third floor added) today.
Though best known as a retail site, with 62,000 square feet of usable retail and restaurant space (including the basement), the building has become increasingly outdated as Harvard Square has evolved. In particular, the multi-level nature of the space can make it challenging to attract foot traffic and the Dunster Street side suffers from a lack of activation.
Contact Us
Sign up with your email address to receive news and updates.
We respect your privacy.

